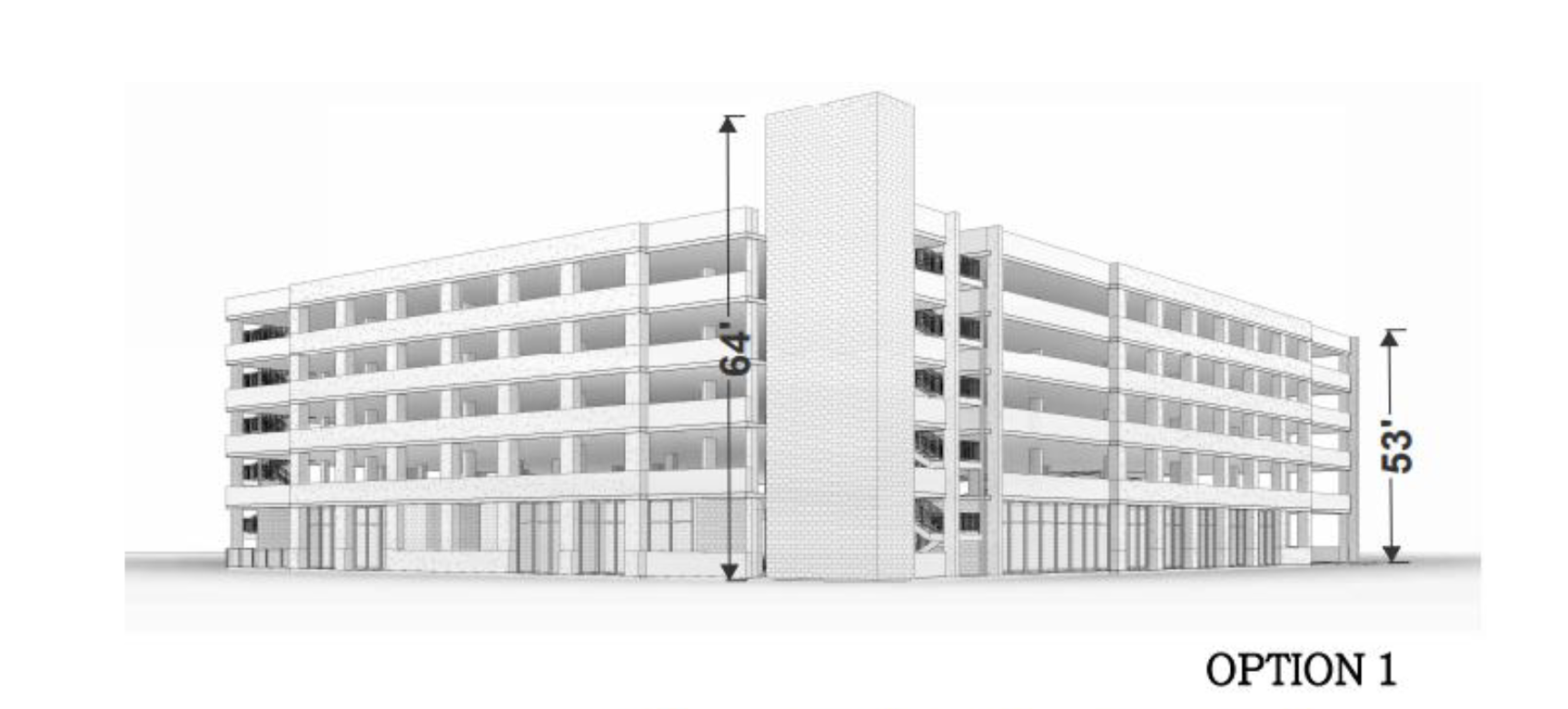Palm/Santa Clara Parking Garage

Replacing an existing parking lot with a five-story parking structure, featuring retail space on the bottom, is a win-win for the city and its residents. This development not only addresses current concerns over parking scarcity but also promotes a more vibrant and accessible downtown. Adding 355 spaces in a centralized location reduces the amount of wasted spaces taken up by ground-level parking and hides the street-level eyesores that are asphalt lots.
Replacing a parking lot with retail spaces will also enhance the city’s livability and walkability. New storefronts inject vitality into the streetscape, encouraging more foot traffic and providing residents and visitors alike with even more shopping and dining options within walking distance of key downtown destinations. This not only supports existing businesses by increasing their visibility and accessibility but also contributes to a safer and more engaging pedestrian environment. Furthermore, more retail space provides local entrepreneurs new opportunities to expand and thrive, offering new sources of employment and sales tax revenue.
Moving forward with this parking structure, especially in light of the Downtown Specific Plan (DTSP) and the Downtown Parking Management Program (DPMP), reflects a thoughtful response to both the immediate and long-term needs of the downtown area. The recent parking utilization counts, which show rates regularly exceeding the 80% threshold, underscore the urgency of this development. By addressing current parking concerns, the new structure facilitates easier access to downtown for vehicular traffic, supports the core mission of Main Street Moves, and lays the groundwork for a more sustainable and vibrant downtown.
Learn more about this project here.